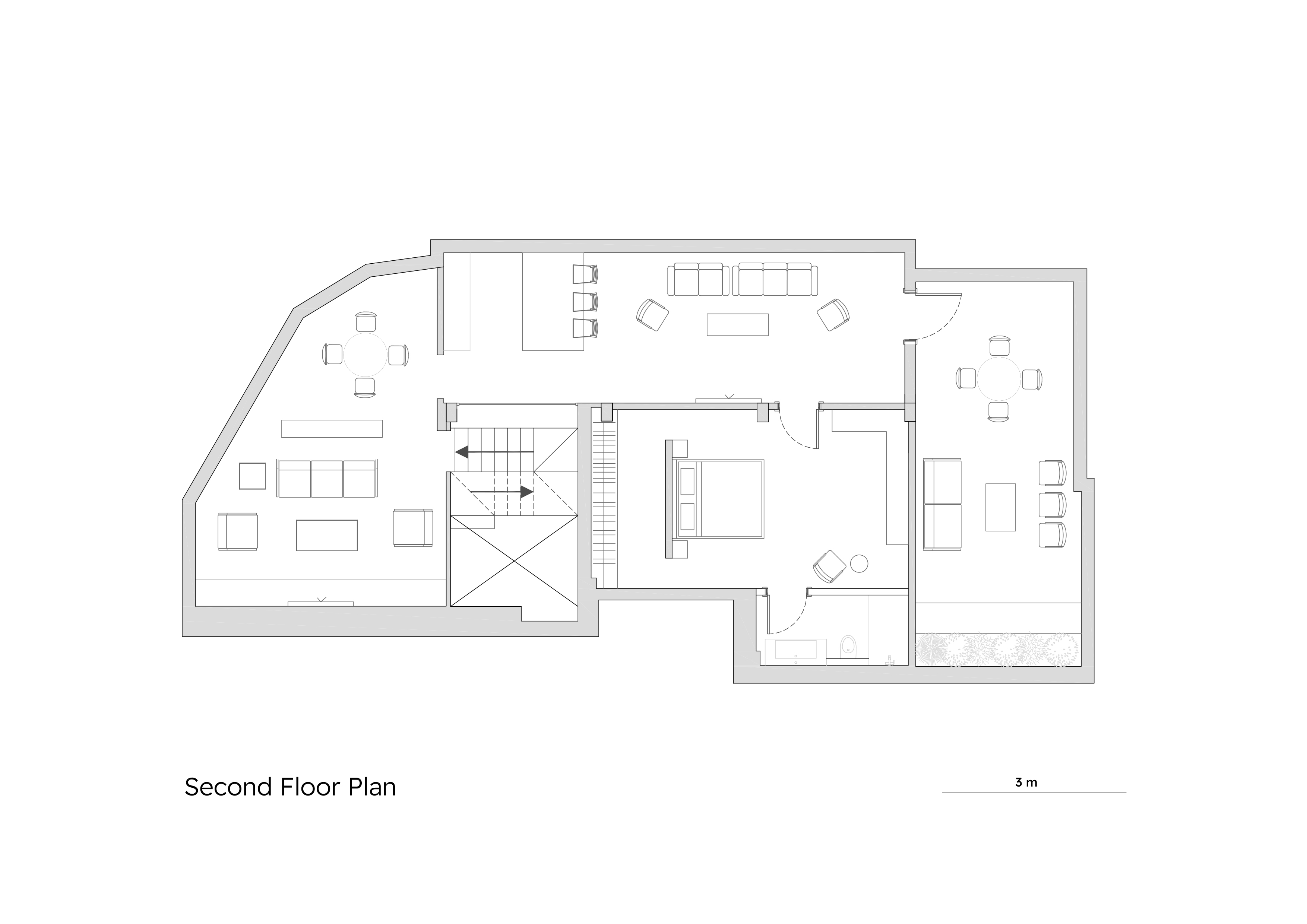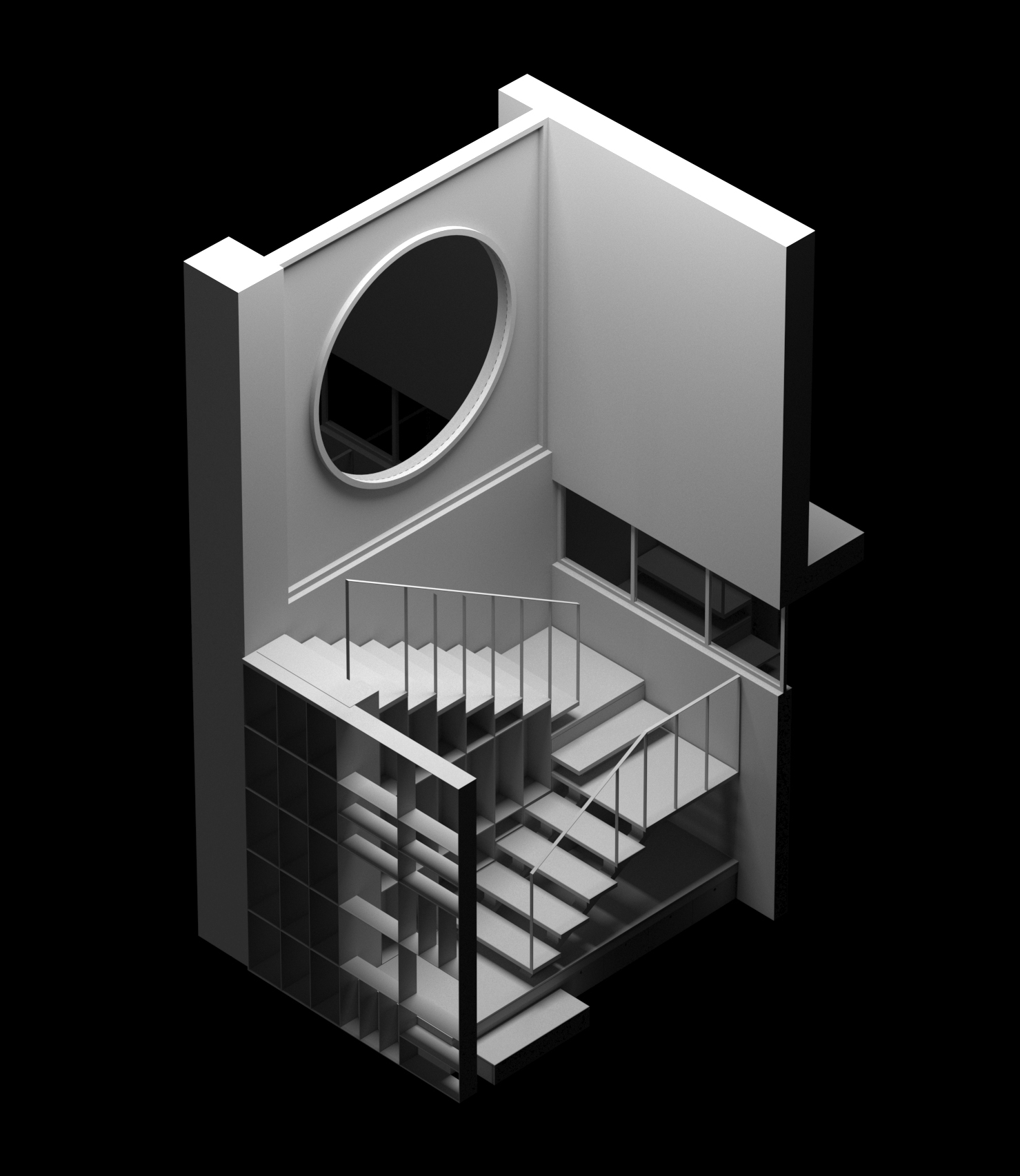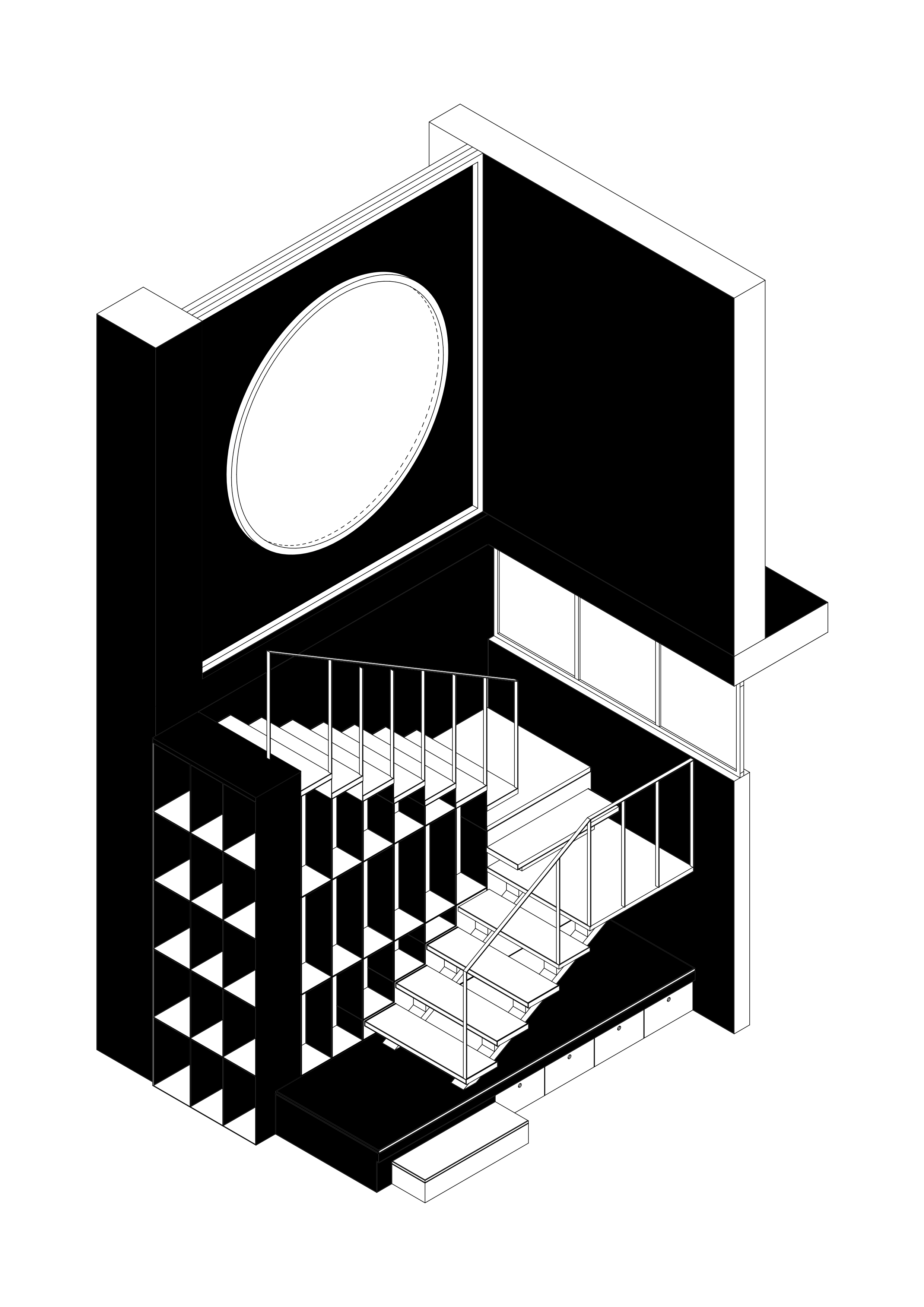Penthouse[Not]
I001
Amman, Jordan
2022
Interior Renovation
Client: Private
Contractor: PCC
Collaboration: ion studio
Status: On-going
The definition of a penthouse is a flat on the top floor of a tall building, typically one that is luxuriously fitted. However, this is not the case in the renovation of this two-story apartment located at the top floor of a traditional building in Amman.
This Penthouse project pays a double tribute: one to the concept of creating a penthouse feel to the owners, especially that they live abroad and use the apartment as secondary home when visiting the country. The other as embarking on a journey to completely redefine the notion of a traditional apartment and find new ways in echoing new ideas of aesthetics.
The concept intends to change all interior details and to use a combination of materials that are far away from the known concepts found in local dwellings.
The main strategy for the renovation of the existing apartment was reorganizing both floors. The core of our intervention was the staircase and a roof structure on the second floor that allows direct contact with the surrounding views and opens to become a terrace within the living spaces.
The vertical distribution in the apartment is made at the entrance, with a steel staircase and partition. The staircase emerges as an artful centerpiece that enriches the space. The invention that the staircase brings is its elevation from the ground.
The palette of materials is reduced and sober. Its visual hierarchy is effortless. This approach encapsulates the elegance of simplicity, the richness of textures, and the timeless allure of minimalism. By focusing on the innate beauty of materials and creating a harmonious visual experience, the use of a restrained color palette holds the potential to elevate the design to new heights of sophistication and visual impact.



