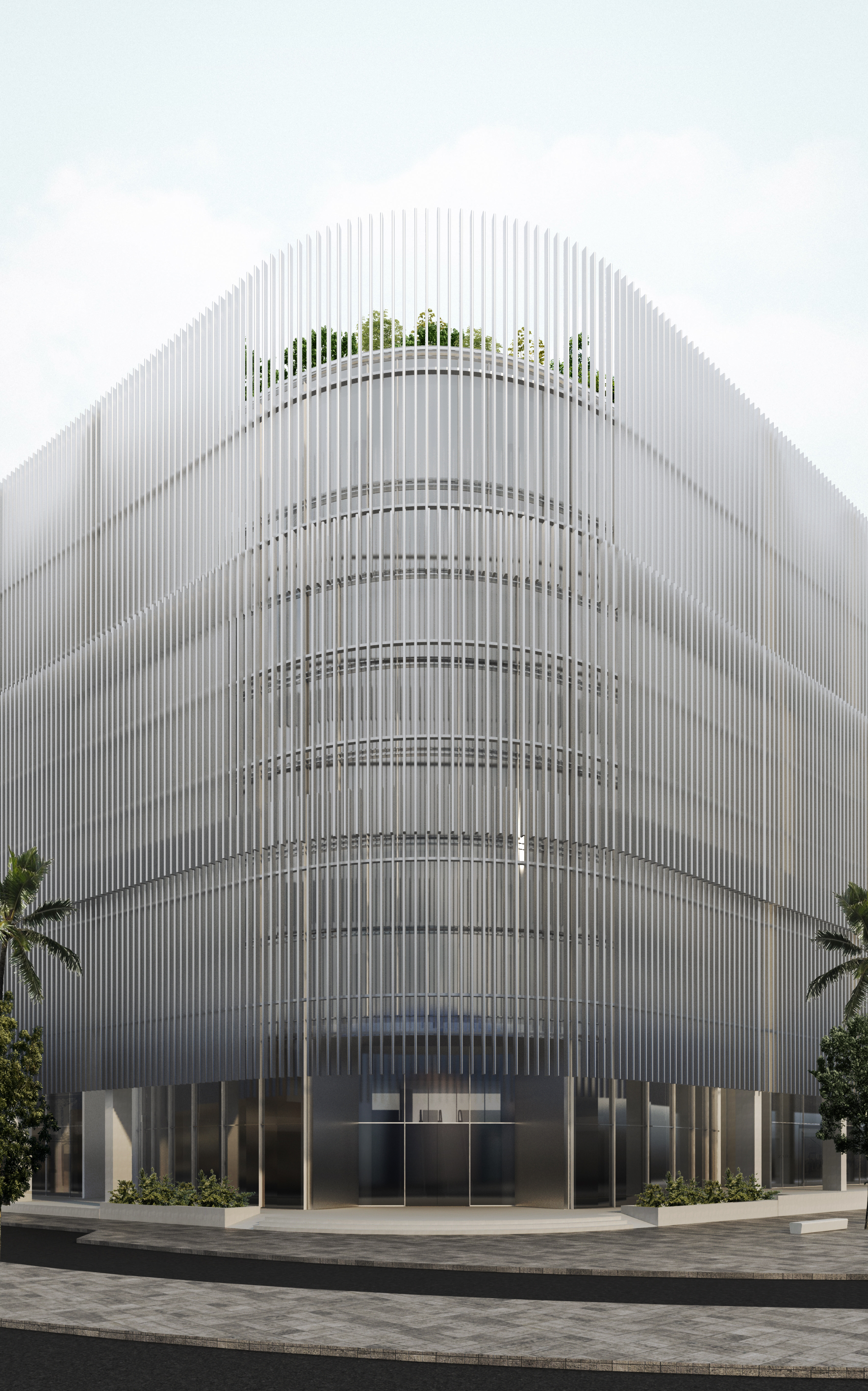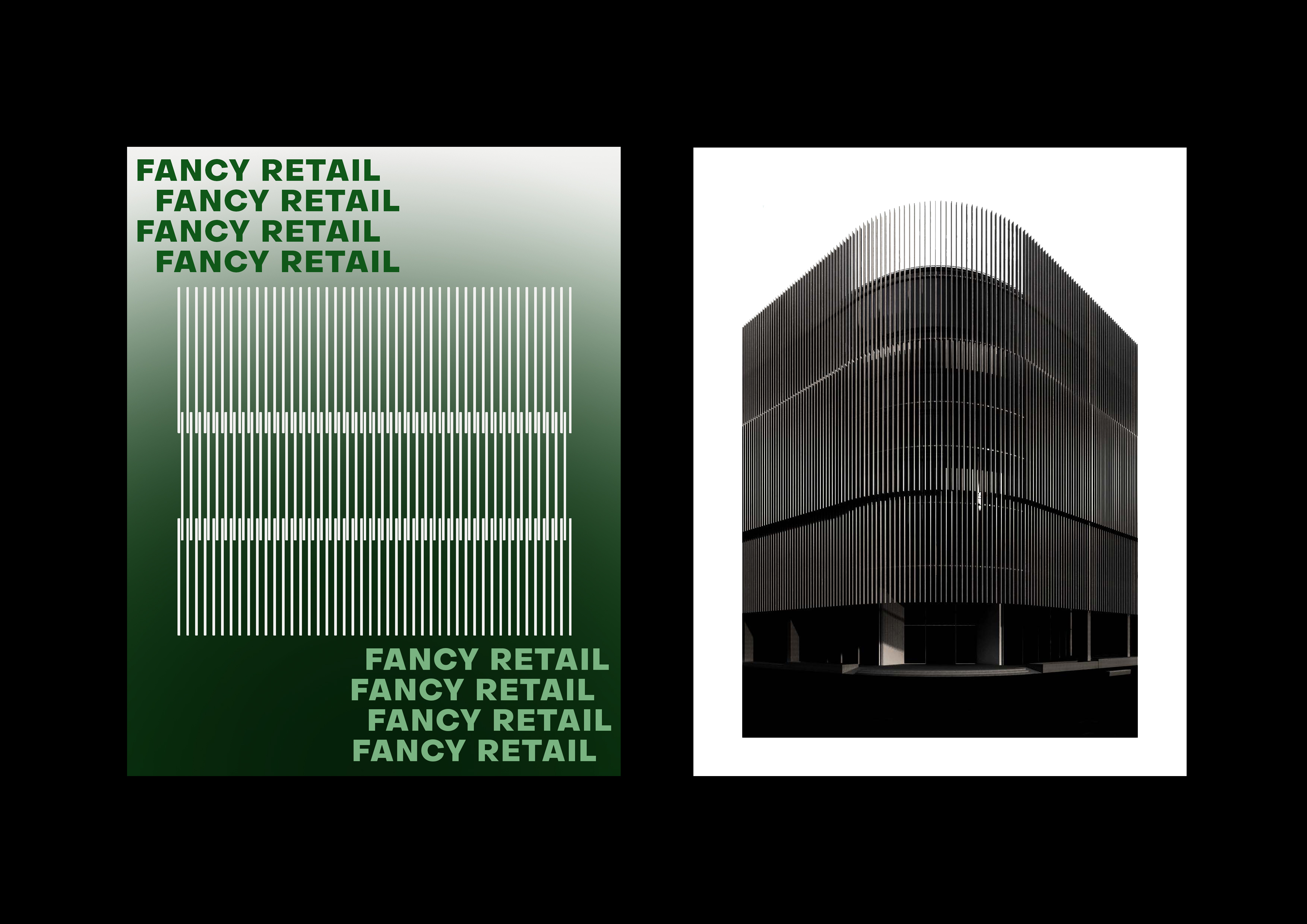A004
Al Waab Project
Doha, Qatar
2022
Skin / Facade Design
Client: Ramco
The aim was to create a simple façade that varies according to the light of the sun and sky. The louvered elevation allows for natural light to penetrate into the building.
The dimensions, finish and spacing of the vertical profiles have a significant impact on the final appearance of the façade.
During the day, the façade reveals the scanned windows of the building under the elegant play of vertical shadow lines. The exterior walls of the main building are covered with a semi-reflective curtain wall.
By controlling the distance between louver blades, it is possible to ensure the visibility of the original building while unifying the entire facade.
The selection of aluminium louvered cladding as the main skin surrounding the building was a choice to reflect a modern approach and give it an appearance that will remain resilient and attractive over time.







