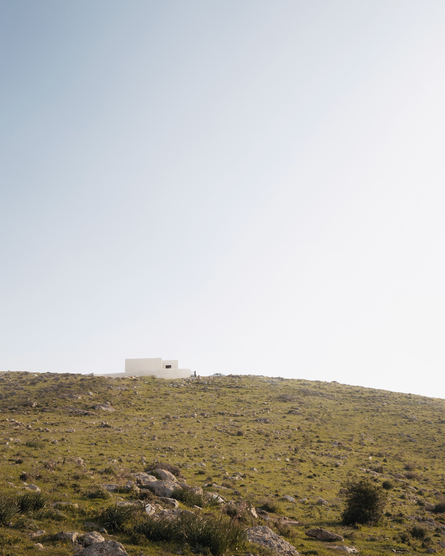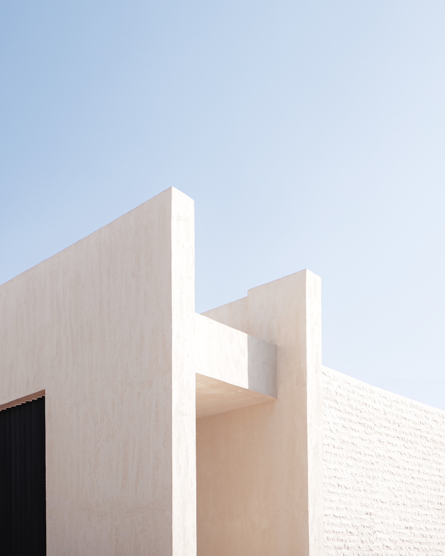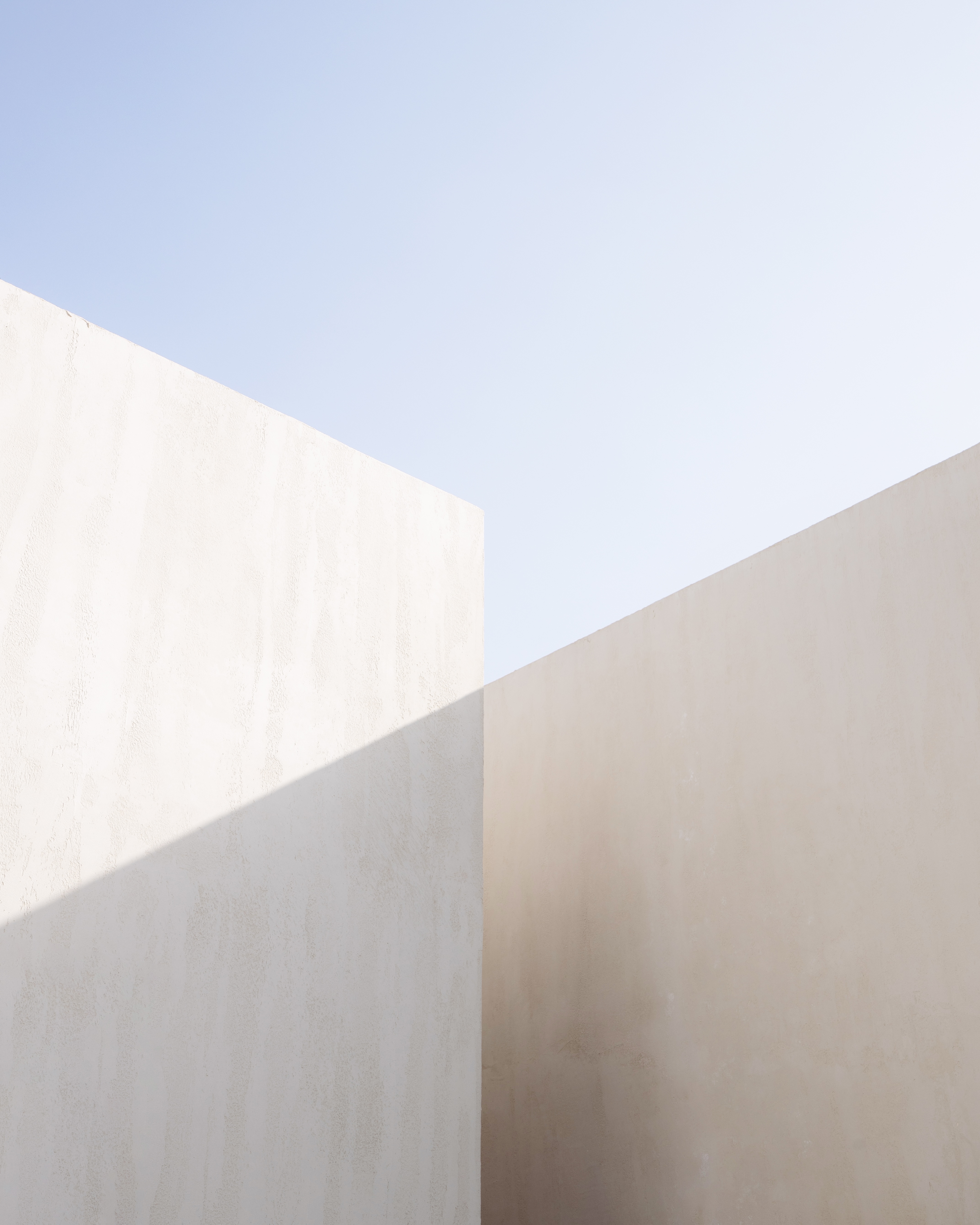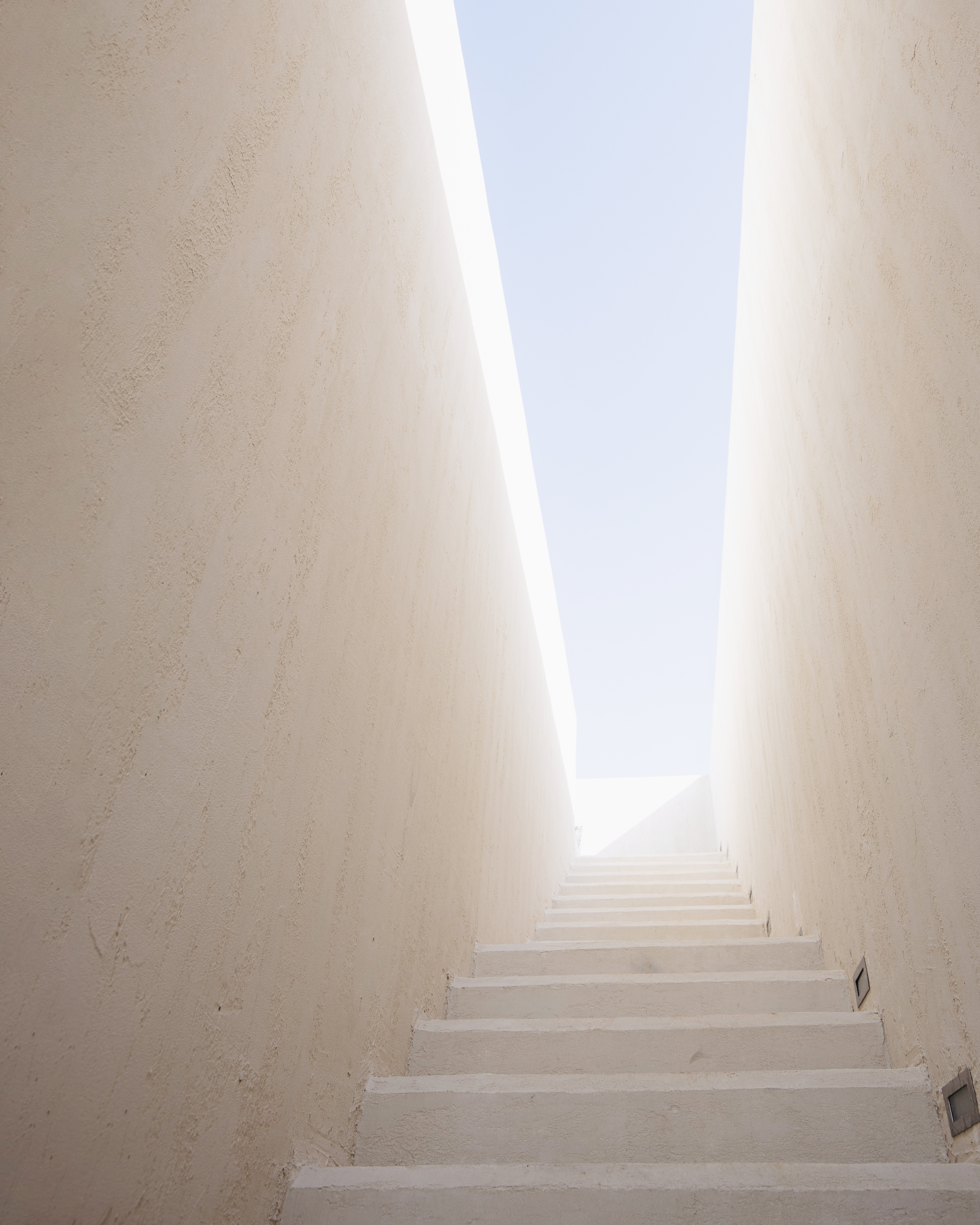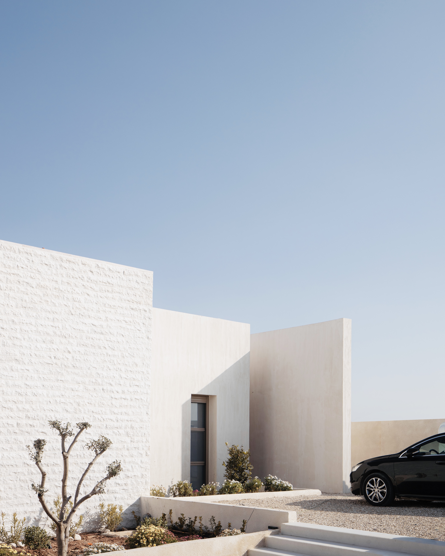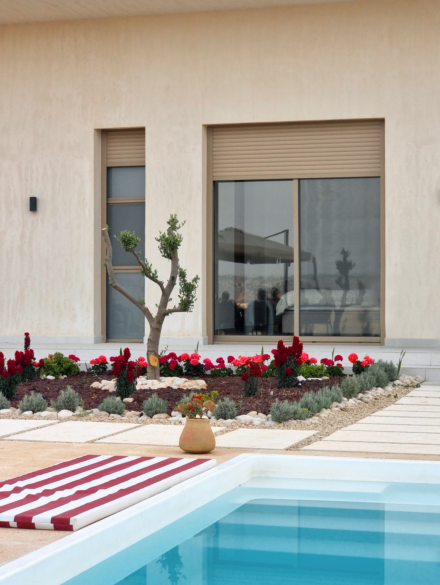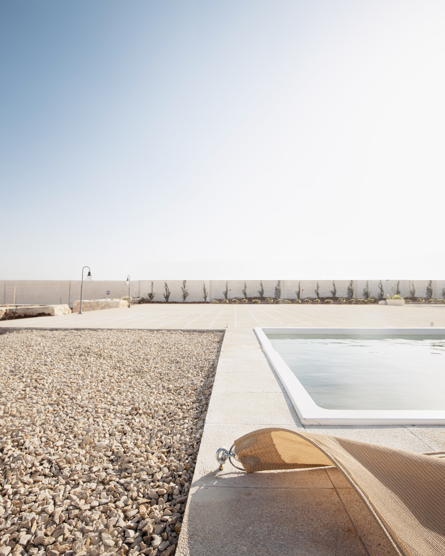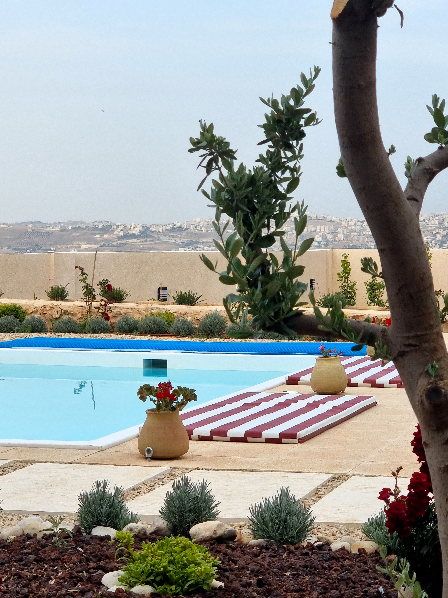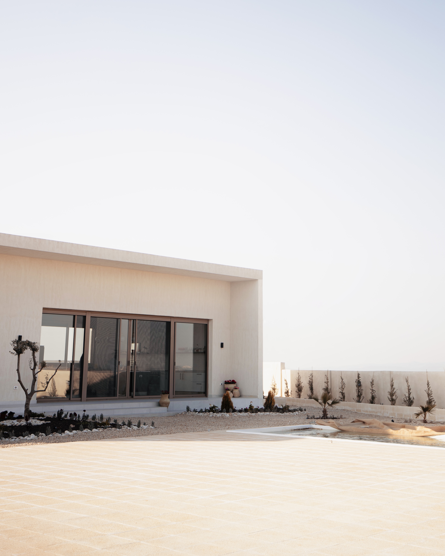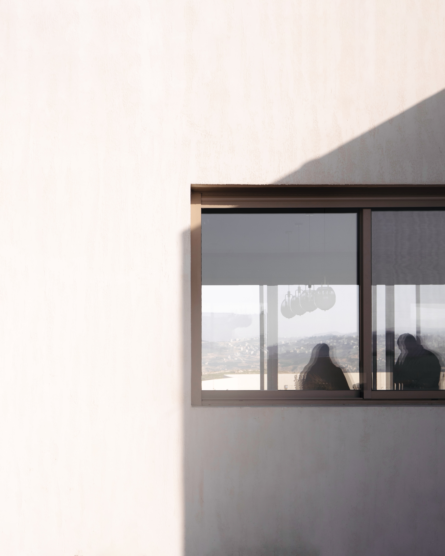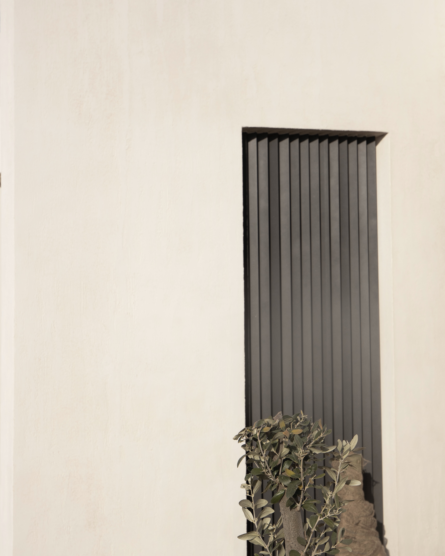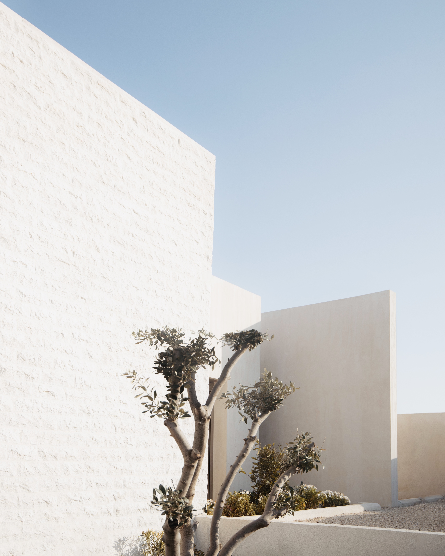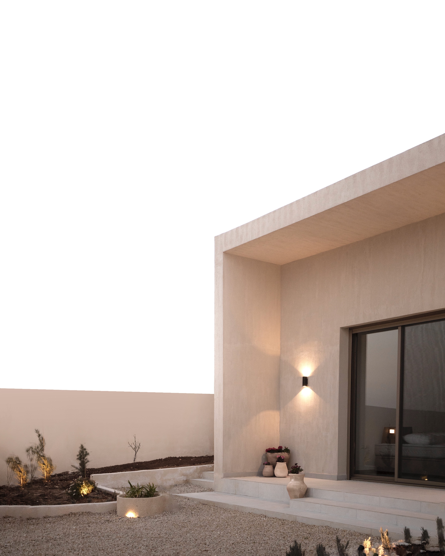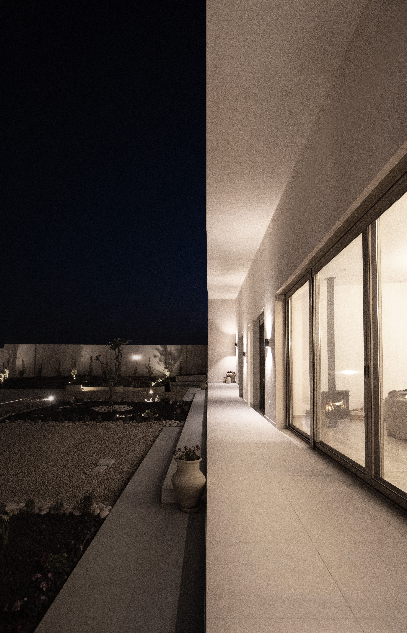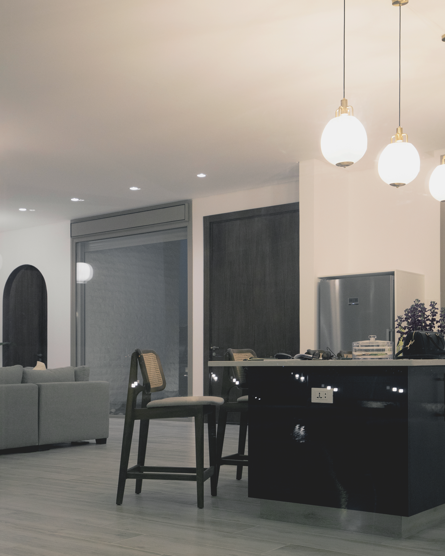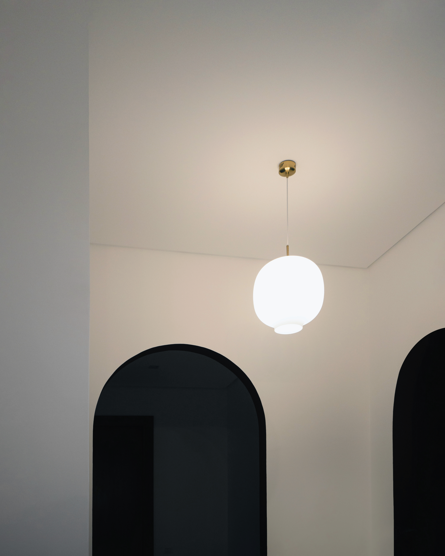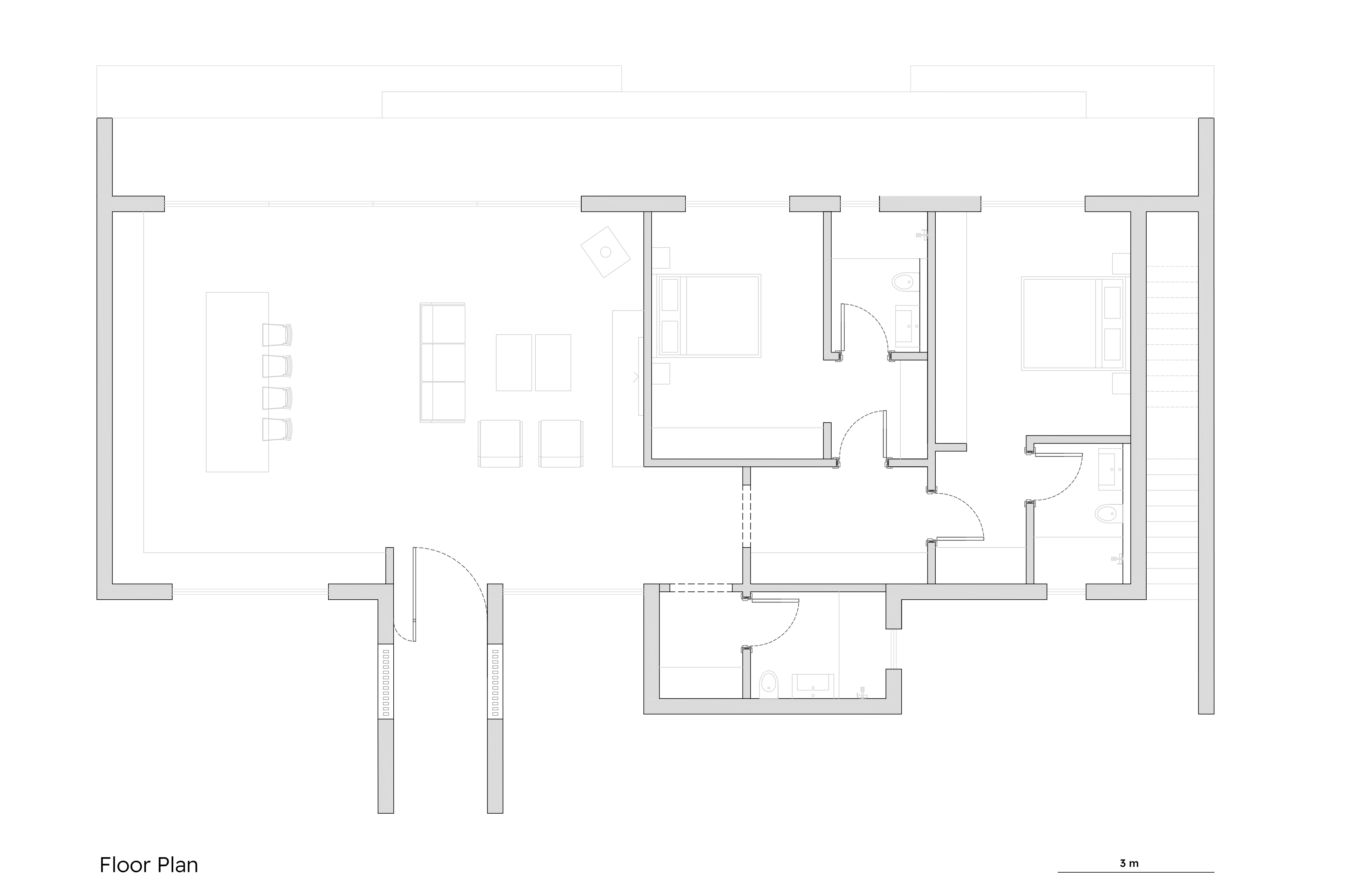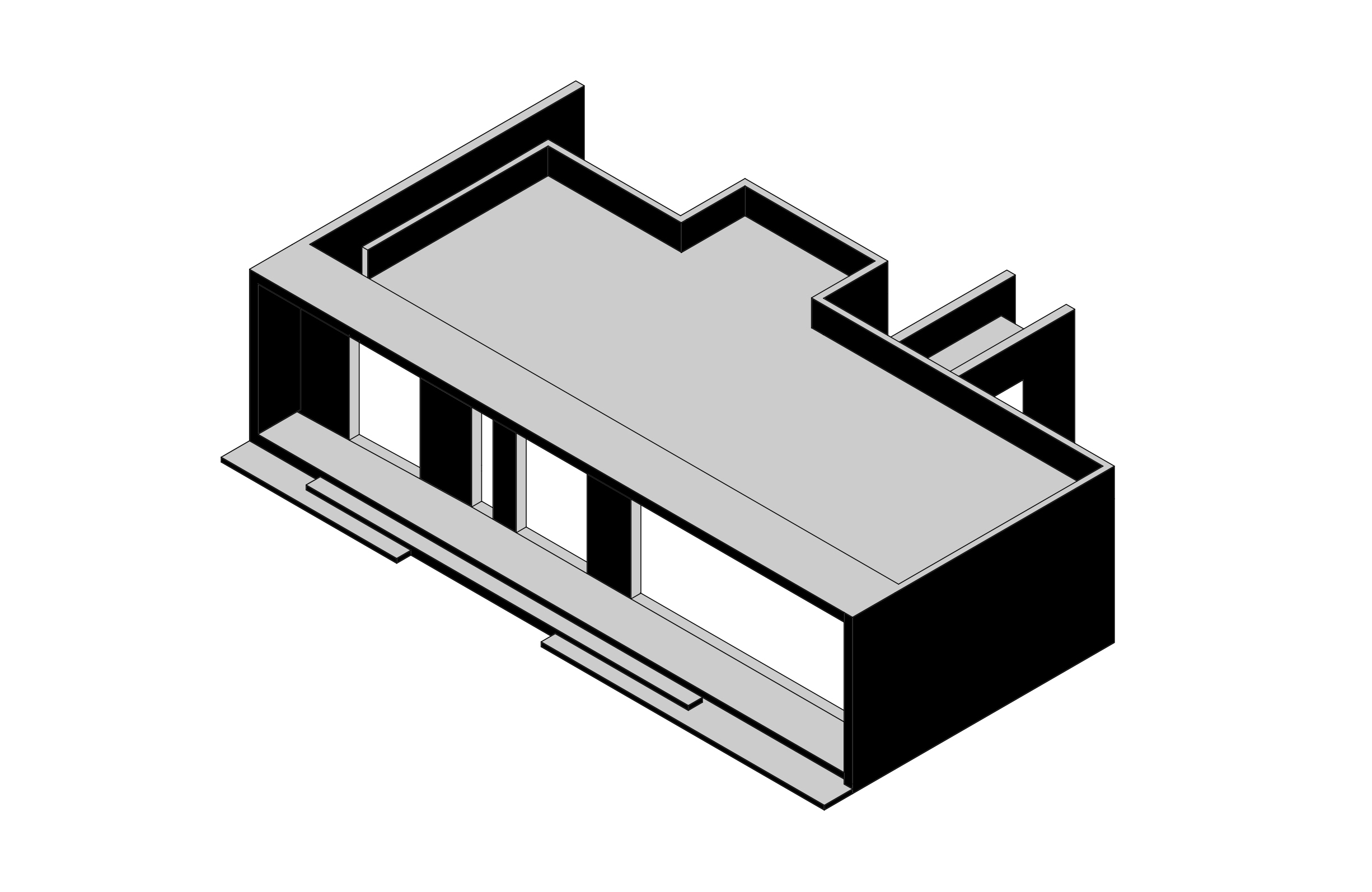A001
Escape House
Al Salt, Jordan
2022
Area: 180 m2
Client: Dr. Sahel Annabi
Photography by: Mohanad Jihad
Contractors: Palmas Contracting Company
Escape House is an exploration of ideas, notions, and dreams.
With this project we sought to make a small house feel big. Positioned at the top of the mountain and surrounded by open views, ESCAPE HOUSE is a small building designed to be shared during vacation periods, or as an escape from daily routines and the busy city.
For our clients, the project signified a profound moment of change in their lives. They wanted a second home that would facilitate a new chapter. Practically speaking, they wanted two master bedrooms and a living area open to the kitchen, the capacity to work from home, the ability to have guests and family over, and to pursue personal activities.
This transition and movement both physically and conceptually sparked an idea that influenced the formation and language of the house. Both front and back elevations have different extensions that echoes the idea and conquers the house’s relationship with the garden.
Unfolding the experience with an exterior entrance to entering the house while maintaining a full view of the outdoor garden. Here, concrete projections from both the front and back elevations are extended from the original mass of the building. These interventions, through their writing and materiality, are intended to serve this transition and echo the concept into formation.
The surrounding suburban neighborhood called for a carefully considered strategy that would minimize the home’s exposure to the adjacent houses. Therefore, the approach was to position the building at the beginning of the plot, increase the ceiling height, and establish a surrounding boundary that would provide privacy.
With a total land area of 1400m, the idea to have a compact house with only 180 m² in size was the client's proposal in order to maximize their use of the exterior landscape. The entrance pulls you into the house where an open floor plan awaits. All rooms are distributed next to each other to allow for direct connection with the landscape.
The material palette is kept to a minimum: using exterior paint as the primary material with a stone cladded protrusion as the only form of contrast. An outdoor concrete passage at the side of the house (the exterior stairs) allows for direct access to the roof.
The colours of the trees, the different heights of the plants, the ground cover and leaves all offer complementary textures and tones when looking across the site.
Escape House is a relatively modest home that manages to generate a variety of experiences and relationships within a small number of spaces.
