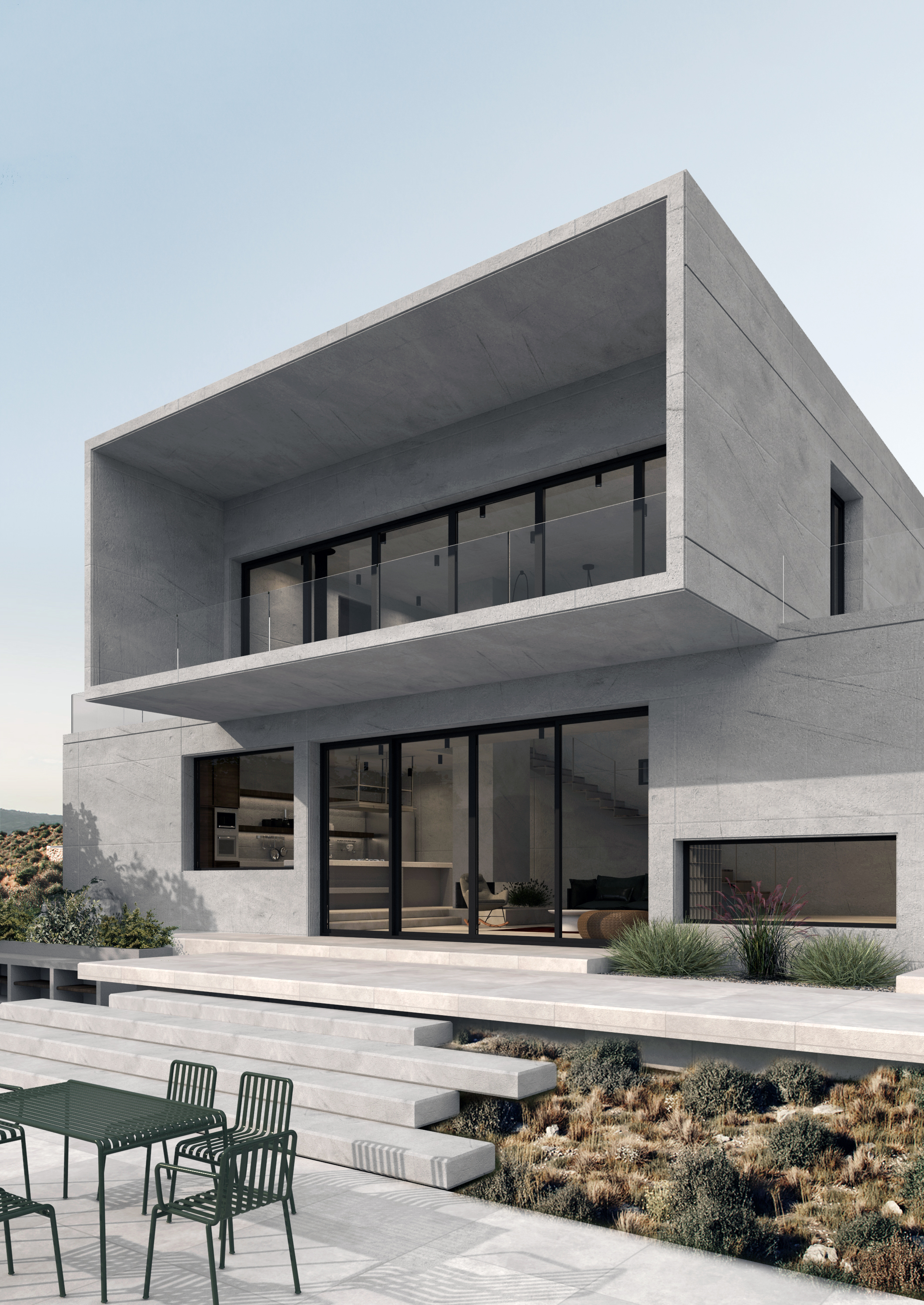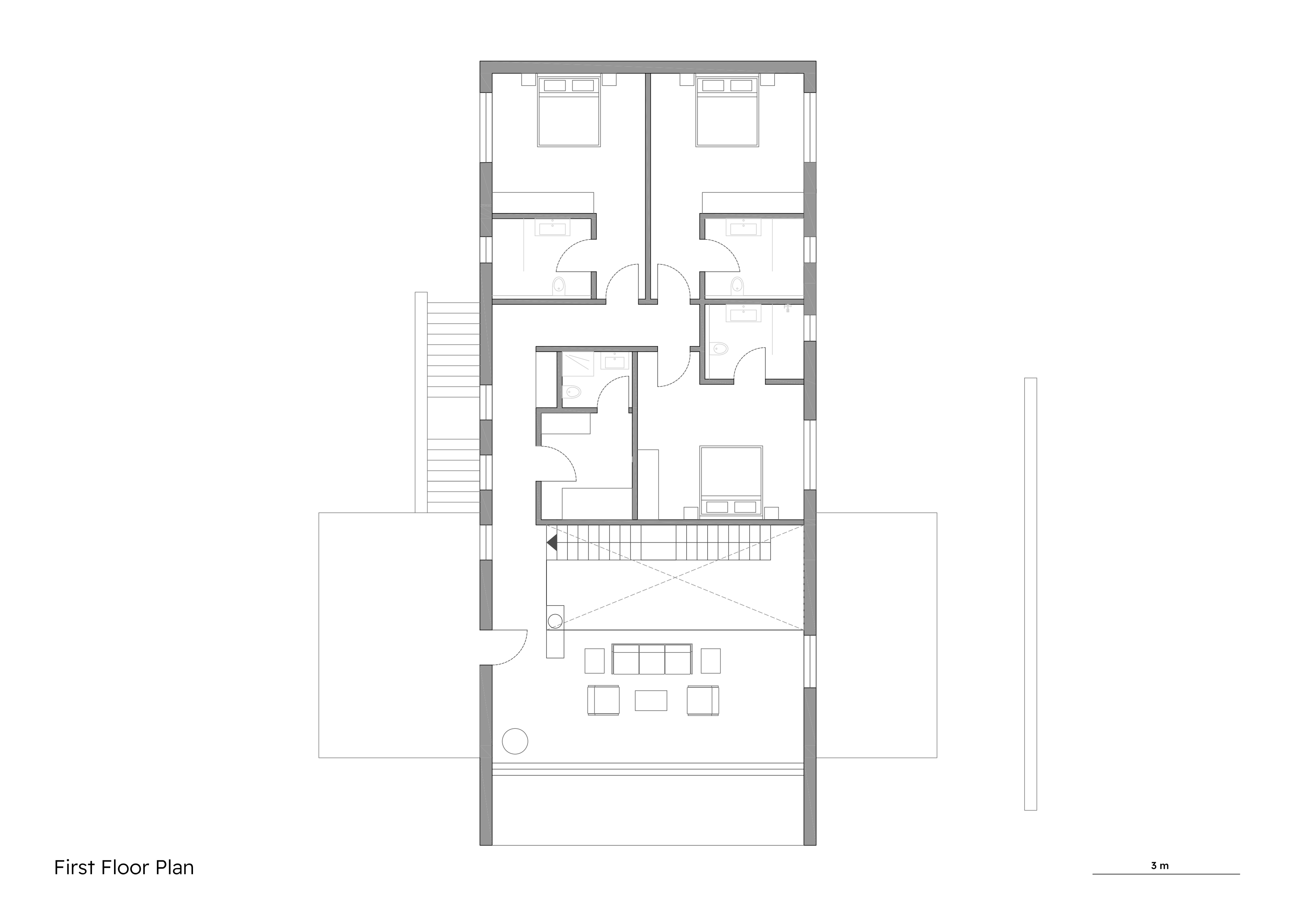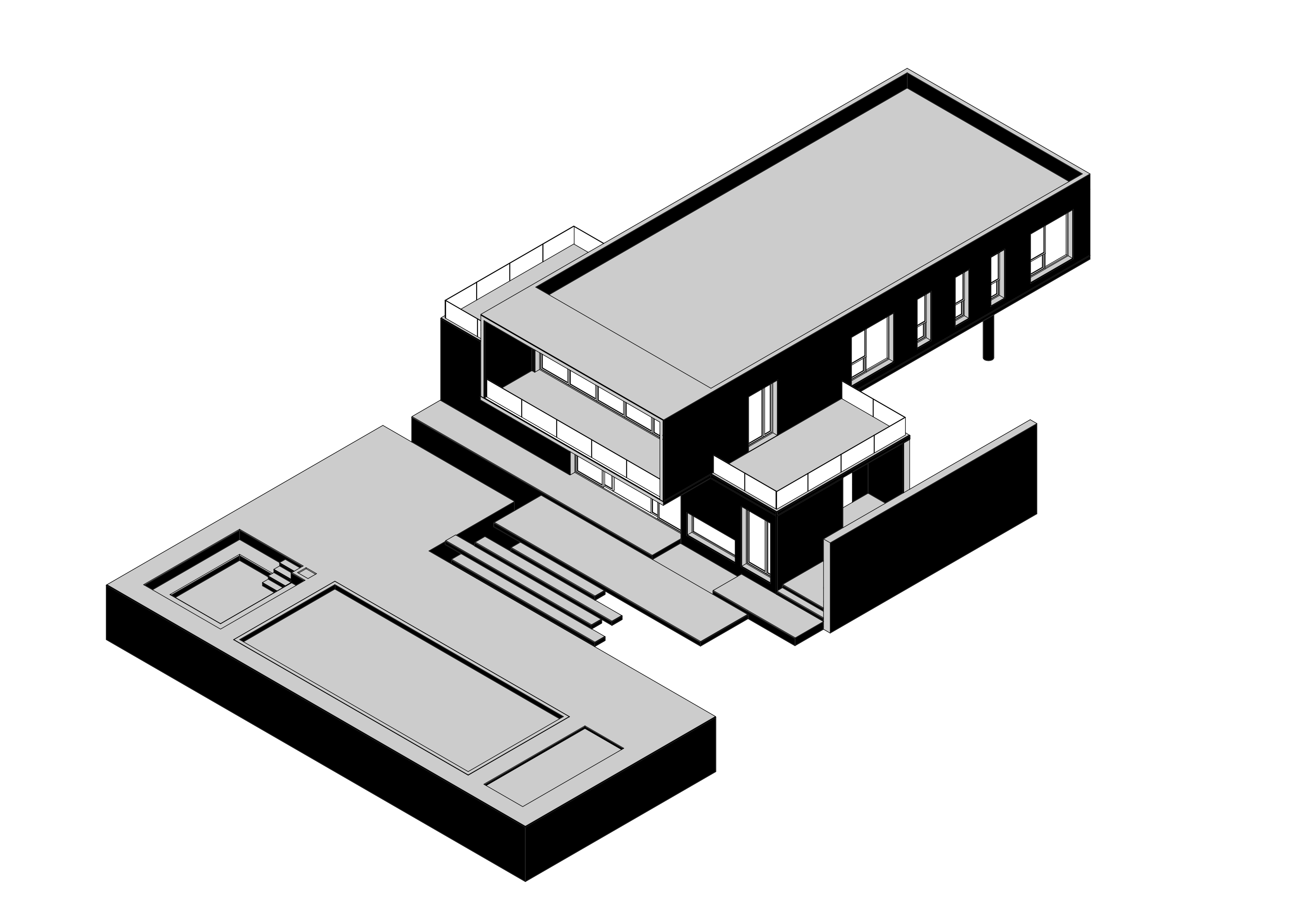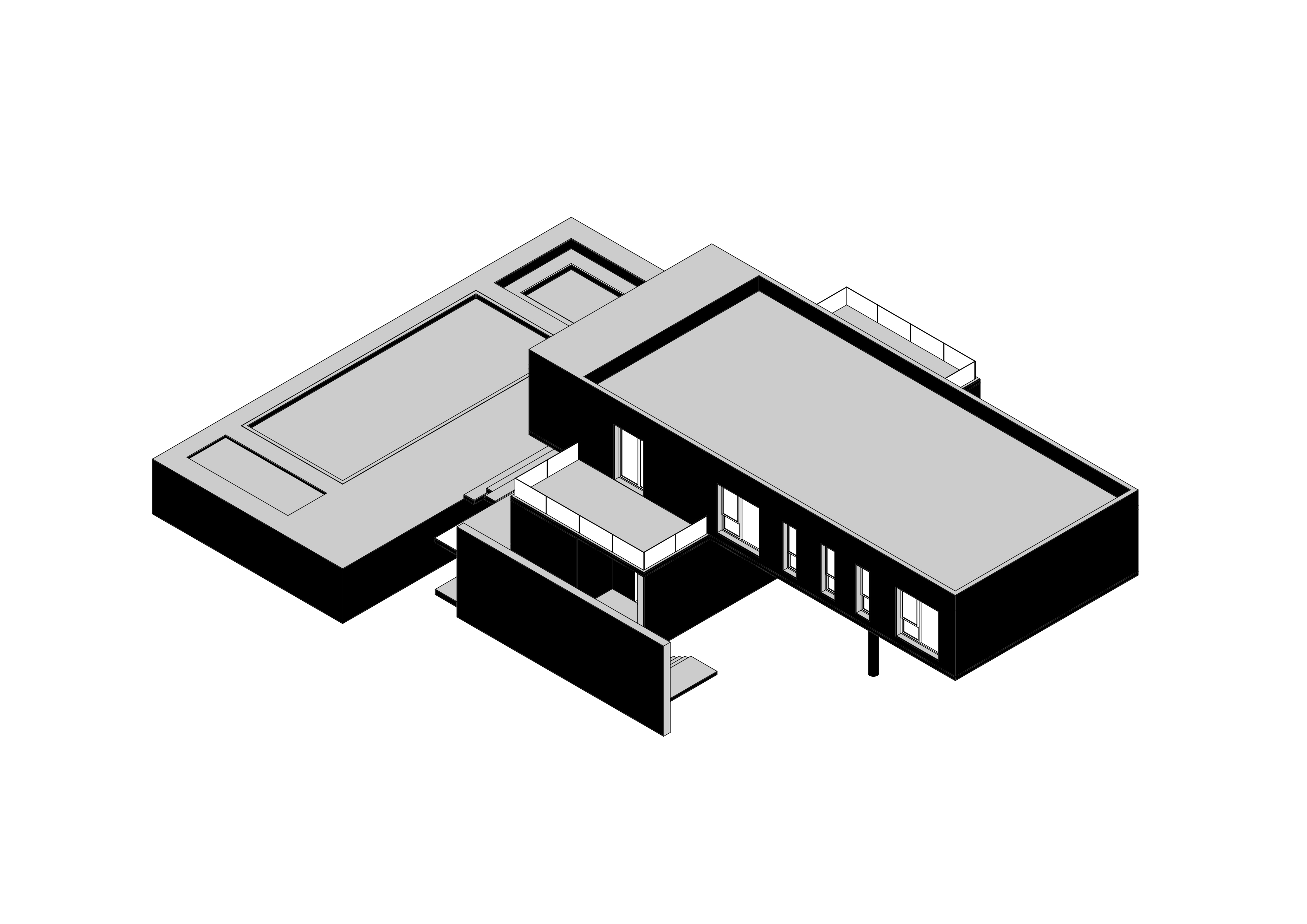A003
SS House
Al Salt, Jordan
2023
Area: 340 m2
Client: Private
Status: On-going
While minimalistic aesthetic is one of the project’s formal influences, it also reveals a more conceptual approach.
Located in a desolate and secluded area, SS House stands proudly on a rocky terrain, making the most of its dramatic surroundings. The plot is characterized by limited vegetation and a rugged landscape that gives the dwelling a raw and distinctive presence. SS House is all about the views. The house presents various connections to its remote location and offers a unique connection to nature.
Aside from its secular character, the house presents itself with two opposing characteristics: one as a monolithic object heavily anchored at the edge of the sloped terrain and another as a light concrete mould floating over the landscape. It was intentional for its design to contradict the built language of its surrounding context and to sit as two opposing concrete blocks.
The house is composed of two floors wrapped in concrete from the inside out. The first form is submerged into the ground from one end and opens directly into the landscape from the other. Within its two separate formats, a bare horizontal volume is detached from the ground, suspended in an almost temporary matter, containing living spaces, bedrooms and a terrace overlooking the surrounding scenery. The two floors form a cross-like shape and are adjoined by a staircase that runs from the bottom to the top floor creating a light and open plan keeping a visual relationship between the spaces.
There is a discreet scattering of openings at either sides of the long floating volume, and a hanging exterior staircase located under the floating mass that exists as a private passage for the inhabitants. A large free-standing wall erects on the side of the building visually covering the ground floor from the main arrival path to the house.















